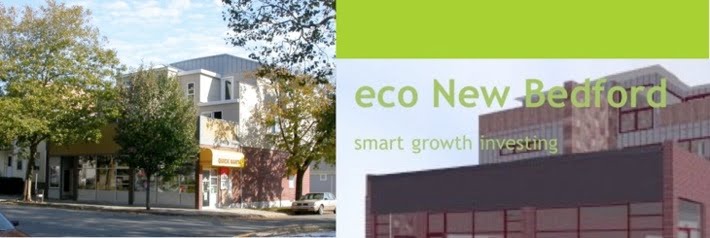
Working with our building from 1920, we get a glimpse into a world operating from a different perspective. Once looking a lot like the sketch on the right, our commercial building began as an investment property of three stores meant to serve the neighborhood. This building type is well-known throughout pre-WWII neighborhoods, and our thesis advisor and mentor, Bill Boehm (
www.boehmarchitecture.com) at the Boston Architectural College researched and classified this building type as a "taxpayer block."
Back in 1920 small (again by today's perspective) was the standard, and I suspect this was because it was economical. Yesterday with our architecture student, I attended a Regional Energy Strategy meeting (organized by the Southeastern Regional Planning and Economic Development District,
www.srpedd.org, and UMass Dartmouth) where it was emphasized that reduction, conservation, and efficiency are essential for energy independence.
As we layout plans for the coffeehouse our perceptions about space are challenged, BUT all of the stores in our commercial block offer limited overhead and plenty of street exposure. Efficiency makes them work, and especially for our neighborhoods and small business maybe it is time to think again that "less is really more." Could efficient be the new big? In a recent conversation with Bill Boehm he called this project "Smart-Growth for Main Street."
Working at the small-scale community level has been the on-going thread of our design business. Visit
www.effortlessdesign.com and call to schedule an assessment to improve the efficiency and increase revenue from your project or property.






