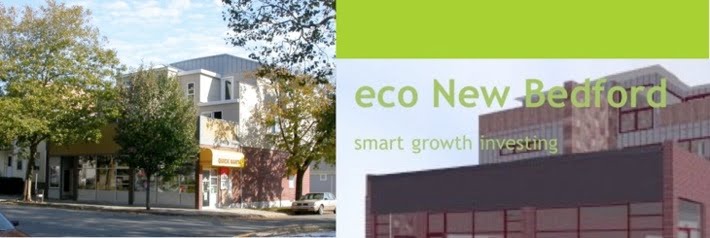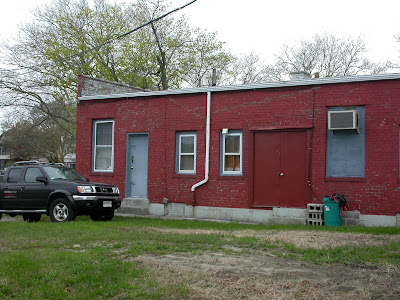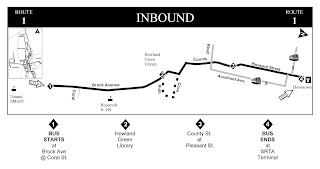 In 2004 with fellow Boston Architectural College alumni and students, effortlessdesign curated and installed an exhibit titled Shelter & Beyond: Innovating for Communities in Need. One year later we purchased the underutilized commercial building on Brock Avenue (see before photo) with the intention of rehabilitating the building and innovating for efficient and affordable housing. In New Bedford, building innovation combined with a range of pressing issues from sustaining a watershed to investing in local business and recognizing vibrant neighborhoods. Over the course of the past five years the need - both for the economy and the ecology - to design for these conditions has become more apparent, and the project became expressed as econewbedford. A portion of the Shelter & Beyond exhibit is now hanging in the smallest commercial space at 468 Brock Avenue. The title board to the exhibit included a passage inspired by Buckminster Fuller that can be read at alternativearchitecture.blogspot.com/2009/12/passage-from-2004-shelter-beyond.html
In 2004 with fellow Boston Architectural College alumni and students, effortlessdesign curated and installed an exhibit titled Shelter & Beyond: Innovating for Communities in Need. One year later we purchased the underutilized commercial building on Brock Avenue (see before photo) with the intention of rehabilitating the building and innovating for efficient and affordable housing. In New Bedford, building innovation combined with a range of pressing issues from sustaining a watershed to investing in local business and recognizing vibrant neighborhoods. Over the course of the past five years the need - both for the economy and the ecology - to design for these conditions has become more apparent, and the project became expressed as econewbedford. A portion of the Shelter & Beyond exhibit is now hanging in the smallest commercial space at 468 Brock Avenue. The title board to the exhibit included a passage inspired by Buckminster Fuller that can be read at alternativearchitecture.blogspot.com/2009/12/passage-from-2004-shelter-beyond.html
A Year of Doing Alternatives
13 years ago








































 There's been a lot of discussion about opening a coffeehouse in this neighborhood. A venue with a relaxed open setting to meet, study, work, and access internet doesn't currently exist for the residents, students and professionals located here.
There's been a lot of discussion about opening a coffeehouse in this neighborhood. A venue with a relaxed open setting to meet, study, work, and access internet doesn't currently exist for the residents, students and professionals located here. 











