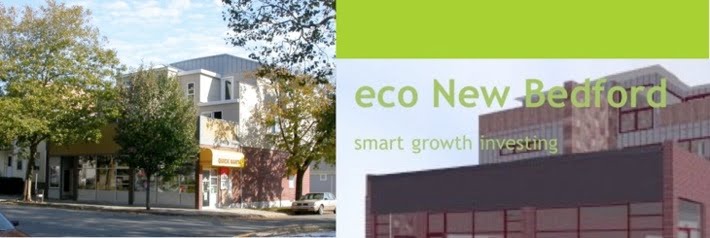
The South New Bedford neighborhood is a unique urban environment with expansive views, ample recreation, a vibrant diverse population, and mild temperatures. As the area waits for the commuter train to activate service (tracks & facilities are in place), it remains unrecognized as a beachfront village with friendly bungalows and well-kept triple deckers.
Our project on Brock Avenue is testing a number of concepts namely the creation of a neighborhood “hot spot” that improves the economic prospects of small business located there, and funding the rehab of a deteriorated commercial building with the development of two efficient yet spirited residences above.
It is our experience that developing older buildings can bolster the local economy providing good jobs to people not drawn to more professional sectors. We believe that developing construction skills and craft keeps an important knowledge base alive. Since 2001 we have consistently invested in our employees training them in range of construction techniques. Renovating buildings creates wealth, and design/planning is critical in achieving that possibility.
Our demonstration project involves current Urban Redevelopment design values known as Smart Growth. The site is located on a bus route to downtown, with an oceanfront park across the street. The new residential component increases density at the neighborhood scale and re-invigorates an existing commercial block. Our interest in this project began when curating the Boston Architectural College’s Shelter & Beyond Exhibit. Infill of underutilized urban areas, particularly in a culturally and enviromentally rich community like New Bedford, is a desirable alternative to sprawl. With the promise of commuter rail to the south coast, we focused on commercial redevelopment with efficient housing.
During the rehabilitation phase all of the construction debris was sorted, and engineered wood products are used consistently throughout. The existing Quik Mart stayed open every single day during construction. Construction of the second phase meets the requirements of LEED certification. Structural Insulated Panels with an Insulated Exterior Finishing System (EIFS) completely stops air infiltration and provides a building envelope 10% more efficient than required by the current Massachusetts energy code. Shear wall design and coastal windows meet the 110 mph wind speed. Domestic hot water will be provided using solar panels, and energy efficient lighting, heating and cooling are planned.
Clearly there is a lot happening on Brock Avenue, and the goal of this blog is to provide more details to the background description given in this first entry.





No comments:
Post a Comment