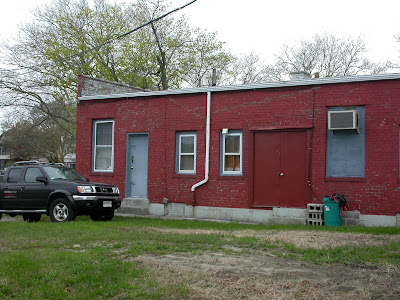These photos taken last week show the completion of the exterior of the townhouses. Almost like a cocoon, lots of work has also been going on inside the two commercial units in preparation for the new storefront to be installed. The
ATAS standing seam metal roof sourced from
Beacon Sales is one of the elements used to distinguish this building from its traditional surroundings.
The rear elevation shows the horizontal install of James Hardie Sierra 8 cement board panels to wrap the two story entry vestibule. In contrast to these "before" pictures, the transformation is almost complete.











