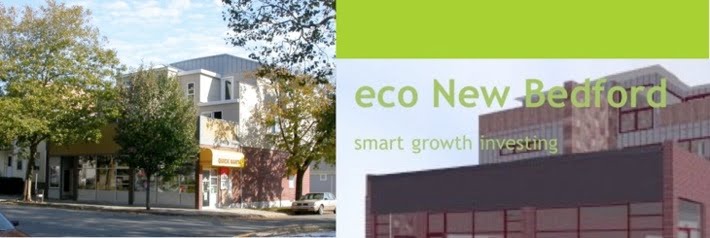Structural Insulated Panels (SIPs) are one of the green cornerstones of this SmartGrowth project on Brock Avenue.
So what are SIPs and what makes using them a green choice?
SIPs or Structural Insulated Panels, are made from wood and plastic foam.

Like Oreo (tm) cookies SIPs have two rigid panels with a thick light center. The outside faces of the panels are wood sheathing, typically Oriented Strand Board (OSB) or plywood panels with a core of Expanded Polystyrene (EPS) in between the the OSB panels. EPS sounds exotic, but it's as common as the packing peanuts used to protect fragile items during shipping. The same EPS beads used to make the peanuts are used to make the SIPs highly insulating core.
Because using SIPs means assembling precut panels rapidly on the jobsite like Legos (tm), the panels must be carefully planned by the designer. Selecting SIPs required the architect to develop the wall construction details with rigorous discipline to ensure that the walls translate easily and efficiently into a panelized system. Before the first panel could be cut at the manufacturer's shop, preliminary assembly drawings, known as shop drawings, were prepared by Branch River (SIPs manufacturer) and approved by effortlessdesign (the architects). Each panel was carefully planned, cut and numbered for ease of assembly.
SIPs are a green choice for this project because shop-building them means less construction waste on the jobsite from cutting down longer pieces of wood used in conventional wood framing. SIPs are also extremely strong eliminating the need for diagonal bracing. Plus there is no need for wall studs at 16 inches on center. So we are talking about one strong wall with less construction material and waste, making for a smart, green choice.
SIPs also improve the thermal performance of the building's walls because the EPS core stops heat from escaping in the winter either by thermal conductance or cold air that typically infiltrates through typical wood-framed construction. The EPS runs the full height and width of the panel and won't let any moisture through the wall and adding a caulked seal at the joint between panels does the job of a traditional air and vapor barriers - two other building materials that can be eliminated just by using SIPs. Insulation doesn't need to be added to the inside or outside of the wall, the walls can be thinner and the floors inside can be bigger and every extra square foot counts on an urban-infill project like this one.
The bottom line? SIPs save time, money and materials and decrease construction waste on the jobsite. Our panels were sourced from a regional supplier and local products require less energy to transport than those building products shipped from far away. The panels will continue to be a green choice for the life of the building because they will dramatically reduce the amount of energy used to heat and cool the building.
Using SIPs is a smart, green choice because it drastically reduces the embodied energy required to make the building and cuts amount of energy the building will consume for heating and cooling. Reducing embodied energy and the energy required for occupant comfort are key LEED (Leadership in Energy and Environmental Design) principles that are part of the SmartGrowth logic that make this project environmentally sustainable.
Watch how SIPs save time and labor, snapping together like legos in this video: Flight of the SIPs!






No comments:
Post a Comment